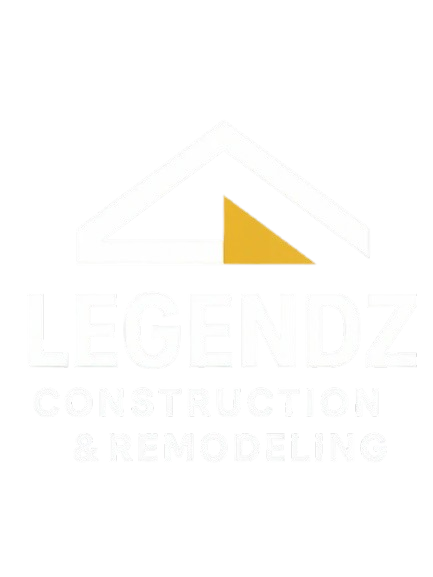Accessory Dwelling Units
Legendz Remodeling plans and builds permitted ADU projects across LA County and Orange County, guiding the process from early feasibility through finish selection with clear communication and attention to building codes, Objective Standards, and zoning regulations.
- Custom ADU Design
- Full-Service Construction
- Energy-Efficient Build
- Rental Income Option
- Zoning Compliance Guaranteed
- Space Optimization Solutions
Our features
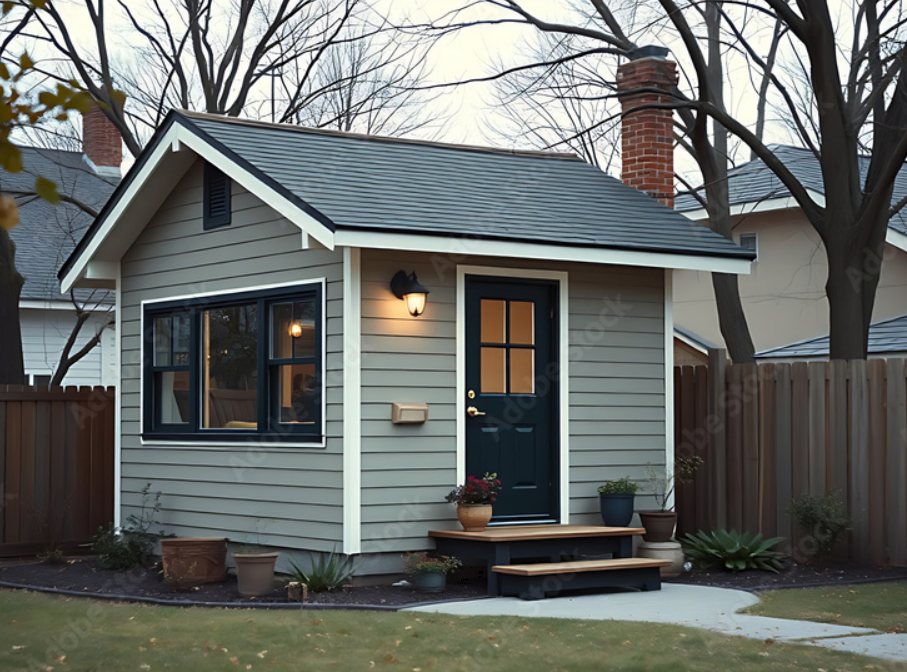

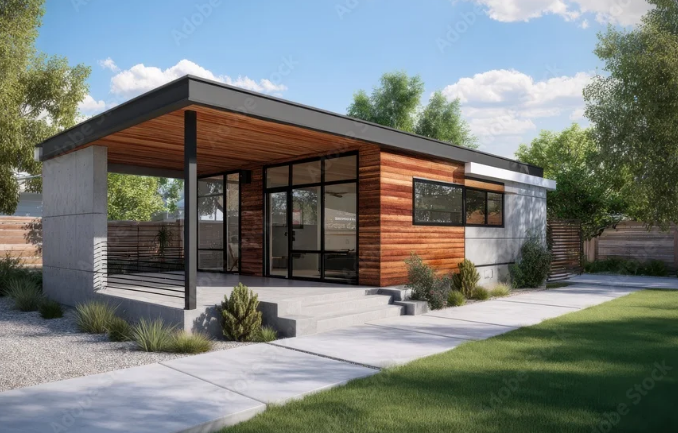
What type of ADU fits your property
Common formats and use cases include:
- Detached ADUs: Freestanding backyard cottages or tiny homes that maximize privacy and design flexibility on lots in Los Angeles and nearby cities.
- Internal ADUs: Secondary suites created within the existing footprint, such as attic conversions or accessory apartments for quiet work or child care needs.
- Garage conversions: Transform an existing garage into a permitted ADU, or consider laneway houses on alley-accessed lots where zoning bylaws allow it.
- Basement apartment: A lower-level conversion that can function as a secondary suite with independent access and egress upgrades.
Early discovery reviews site layout, access, privacy, and utilities. A high-level check against the Planning Code, land-use categories, minimum lot sizes, and Parking Requirements establishes what is feasible.
Our features
Transforming ADU into Modern Stylish Custom Elegant Unique Functional Living Spaces
Customization
We bring your vision to life by tailoring every detail to your unique style and needs.
Furniture
We offer tailored solutions like custom vanities, built-in shelving, and seating options that optimize your woodwork design while reflecting your personal taste.
Material
Our team guides you through the selection of quality products and availability of products to suit your needs.
Design
Our team of professionals includes award-winning designers who help craft your vision through detailed plan concepts and material selection.
Testimonials
What Our Clients Say
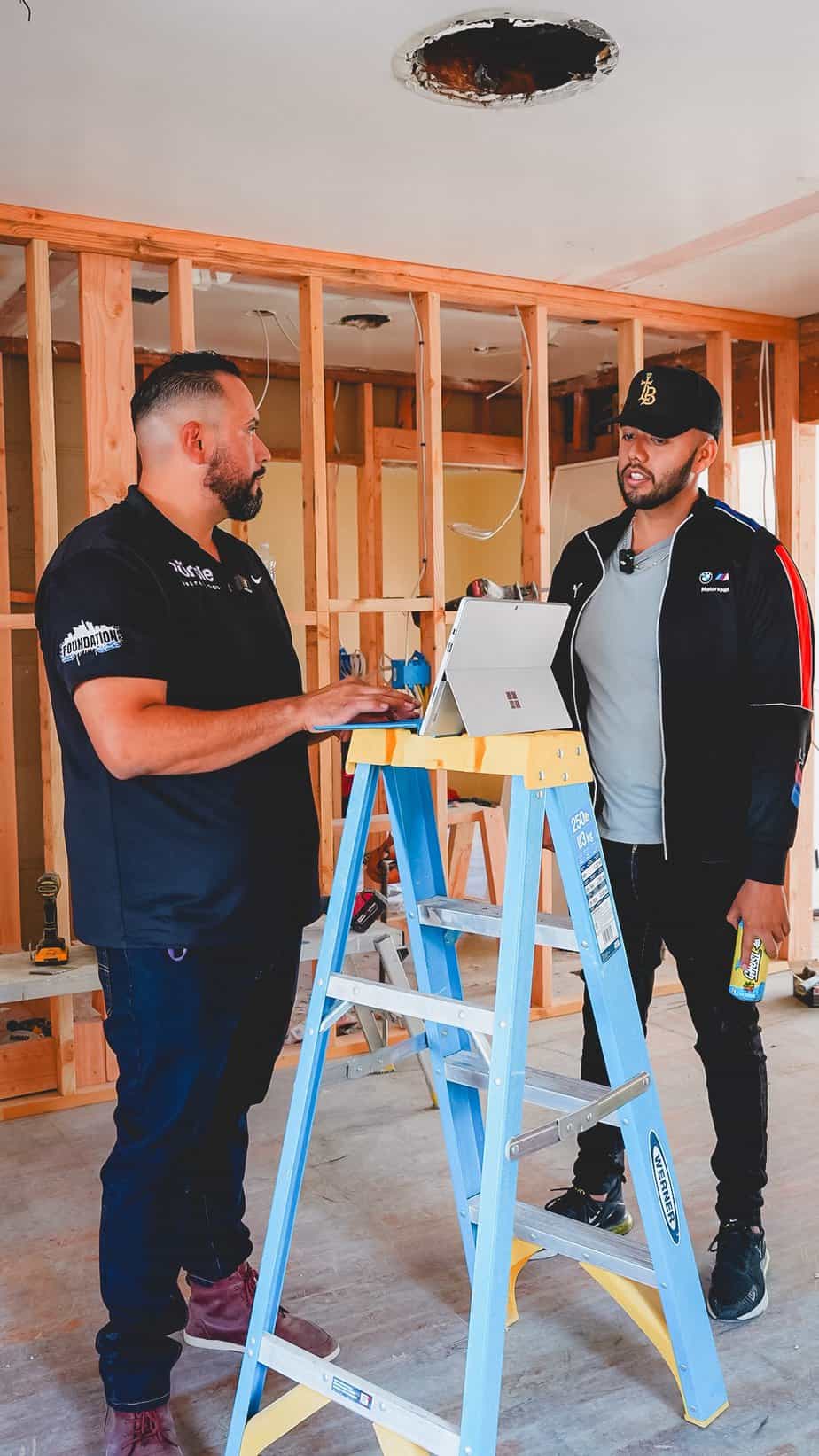
Design and compliance considerations
Designing an Accessory Dwelling Unit involves balancing function, comfort, and visual harmony with the main property. Each project begins with understanding the homeowner’s goals—whether for additional living space, rental income, or guest accommodations. The layout, style, and materials are carefully selected to create a cohesive and efficient design.
Privacy and orientation
Circulation and storage
Utilities and systems
Life-safety and building codes
Site context
Professional coordination
Get a quote
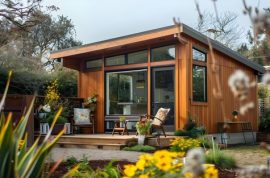
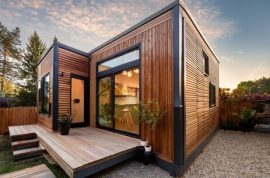
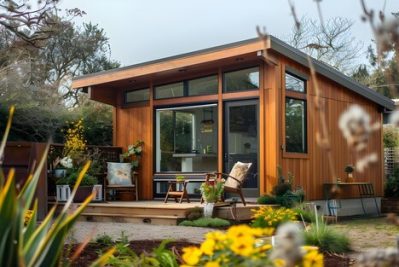
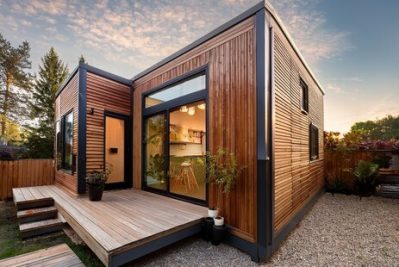
Costs, timelines, and expectations
Budgets and schedules depend on scope, the condition of existing structures, and agency workload. Garage and basement conversions differ from ground-up detached ADUs or laneway houses. A transparent scope, early utility coordination, and a complete building permit submittal help streamline reviews. Clear documentation reduces the risk of building code violations and supports a smoother path to a permitted ADU.
Short-term rentals may be restricted by local rules and the Planning Code. If rental housing is part of the plan, confirm whether a Regulatory Agreement, Rent Control compliance, or owner-occupancy requirement applies before committing to a lease strategy.
Frequently Asked Questions
Local zoning bylaws and Objective Standards define setbacks, height, lot coverage, minimum lot sizes, and Parking Requirements. The Planning Code and Government Code guide ADU law statewide, while city rules implement details. A feasibility review aligns the design with these standards to create a permitted ADU.
Policies vary by city. Some jurisdictions restrict short-term rentals, apply Rent Control to certain rentals, or require a Regulatory Agreement for specific programs. Confirm rules before marketing the space as rental housing.
ADUs on septic systems require capacity checks and distance compliance. In a flood zone or Stormwater Flood area, additional elevation, drainage, and environmental impact measures may apply. Planning early with these constraints keeps the project compliant.
Some places offer an ADU Financial Assistance Program, Technical Assistance, or amnesty programs to bring illegal ADUs up to code. Workshops, such as an ADU Workshop and guides like an ADU Guidebook, can help the owner of the ADU understand steps and avoid building code violations.
Historic properties or historic structures often face extra review and design sensitivity. Condo conversion follows different rules than ADUs and may not allow the same rights. If the area participates in initiatives like the City of Yes for Housing Opportunity or a neighborhood housing zoning initiative, new pathways for ADUs may open while maintaining housing quality inspection standards.
EXCELLENTTrustindex verifies that the original source of the review is Google. Working with Legendz Remodeling made my remodel experience incredibly easy. They were so easy to communicate with, clearly explained everything, and made sure I understood each step. Turning a typically frustrating process into something smooth really helped take away the stress and pressure. Thank you, Legendz Remodeling, for making it all fun and hassle-free!Posted onTrustindex verifies that the original source of the review is Google. "I couldn't be happier with the amazing work this company did on our home remodel! From the initial consultation to the final walkthrough, their professionalism and attention to detail were top-notch. The team was always punctual, courteous, and kept us informed throughout the process. Our kitchen and bathrooms were completely transformed, and the quality of the craftsmanship is outstanding. They truly brought our vision to life and even exceeded our expectations. If you're looking for a reliable, skilled, and customer-focused remodeling team, look no further. Highly recommend!"Posted onTrustindex verifies that the original source of the review is Google. I am very satisfied with the services. Hard working crew that gives it their all to deliver results 💪Posted onTrustindex verifies that the original source of the review is Google. Just started working with Alejandro a couple weeks ago and I can say that I am satisfied with him and his teams service. They are very attentive and they make sure to listen to all of our concerns. I will recommend him to all of my friends and family.Posted onTrustindex verifies that the original source of the review is Google. Contractor Alejandro takes the time with everything and pays close attention to the details. The crew is very well motivated and always keeps a clean jobsite! Very much recommended.Posted onTrustindex verifies that the original source of the review is Google. I’m really impressed on the outcome of the results, they went above and beyond and actually payed attention to suggestions. I would be recommending them and will be in contact for future projects.Posted onTrustindex verifies that the original source of the review is Google. We recently completed a kitchen remodel with legendz remodeling! Mr. Alejandro and his crew did an outstanding job! I couldn’t be more satisfied. They were very accommodating to any adjustments I made, always on time and communicated effectively through the project. I recommend legendz remodeling ! I will be contacting them in the future.Posted onTrustindex verifies that the original source of the review is Google. "We were incredibly impressed with Legends Remodeling professionalism and expertise throughout our entire home renovation project.Verified by TrustindexTrustindex verified badge is the Universal Symbol of Trust. Only the greatest companies can get the verified badge who has a review score above 4.5, based on customer reviews over the past 12 months. Read more

